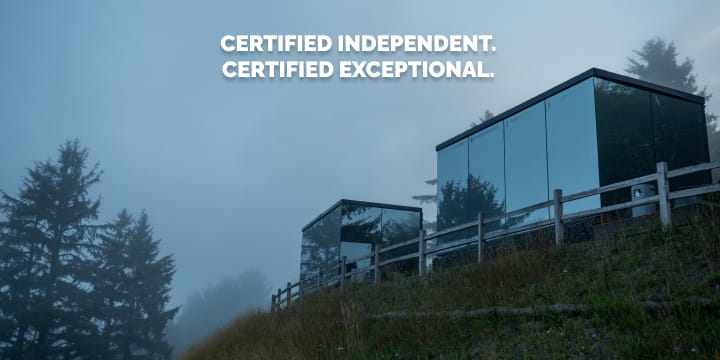
Two Capes Lookout Cloverdale, OR

when booked on our site
or directly with the hotel


- *: The hotel is part of the Luxe Collection by Stash Hotel Rewards. You can learn more by visiting the Luxe Collection website.
- Coming Soon: The hotel is still in the process of setting up with Stash Hotel Rewards. Until this setup is complete, Stash Members will not be able to earn or redeem points for free stays at the property.
US EAST:
New York
Boston
Washington DC
Philadelphia
Pittsburgh
Charleston
Atlanta
Nashville
New Orleans
Miami
US CENTRAL:
Chicago
Detroit
Minneapolis
Omaha
US WEST:
Seattle
Portland
San Francisco
Los Angeles
San Diego
Napa/Wine Country
Palm Springs
Boise
Denver
Austin
Houston
San Antonio
Dallas
Maui
CANADA:
Vancouver
Victoria
Toronto
MEXICO:
Playa del Carmen
Cozumel
Puerto Vallarta
CARIBBEAN:
Antigua
Belize
San Juan
US Virgin Islands